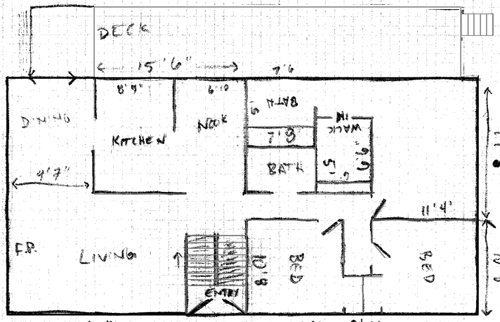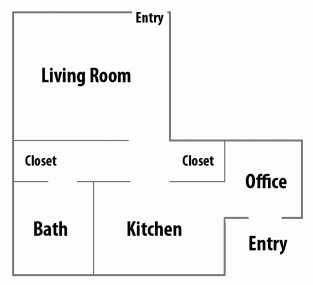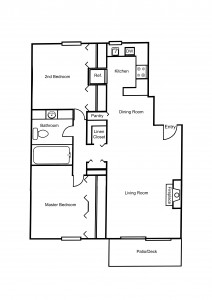One of the best features of TourVista is the ability to setup interactive floor plans for your properties. Interactive floor plans consist of arrows on a floor plan graphic for each of your property photos. Think of it as a “You are here” arrow, showing the viewers of your virtual tour exactly where each photo was taken on a map of the property floor plan.
The benefits of interactive floor plans are numerous. Your property will stand out compared to the others that only use photos. In addition, viewers of your virtual tour will gain much more knowledge about your property and get a much better “feel” for the layout. More knowledge and less guesswork will increase the quality of leads that your virtual tour generates for you.

TourVista makes it easy to connect your photos to a floor plan, but how do you create a floor plan graphic in the first place? We’ve outlined a step-by-step tutorial for creating floor plan graphics from your sketches using Photoshop. If you don’t have Photoshop (or you own Photoshop but don’t have the time / skills to do it yourself), TourVista is now offering a service for converting your hand drawn floor plan sketches into graphics.
To get started, we just need a scan or digital photo of your floor plan sketches. A digital photo of the home blueprint works, too. The final floor plan graphic is similar in quality and design to the example shown on this post. If you include room dimensions, we’ll be sure to add those to your graphics (rounded to the nearest foot).
We’ll send you the finished floor plan graphic as a .gif file and also the master Photoshop .psd file. Allow 48 hours from the time we receive your floor plan sketches/photos. You are then able to connect your photos to the floor plan like this tutorial demonstrates.
The price for converting your floor plan sketch or digital photo into a graphic is $50 per graphic. For example, a two story home would cost $100 and floor plan graphics would be created for both floors. We accept advance payment via PayPal or credit card.
 |
 |
Give our floor plan creation service a shot for one of your virtual tours and we’re sure that you will see the benefits of a better virtual tour and receive higher quality leads.
